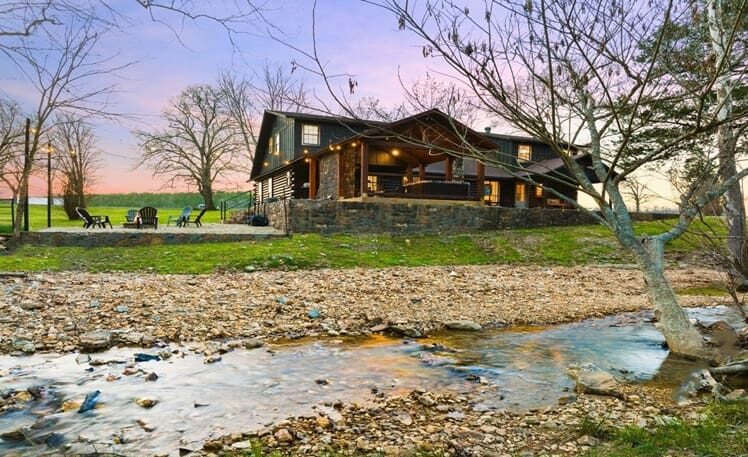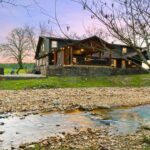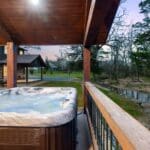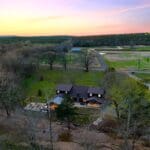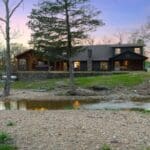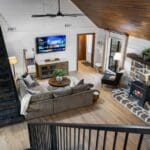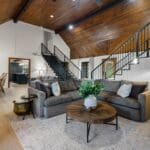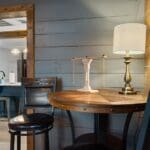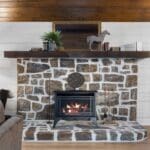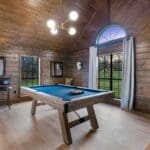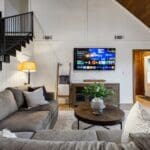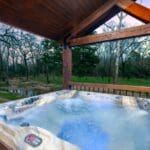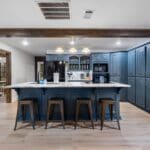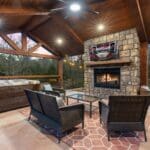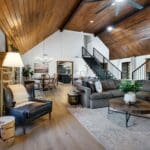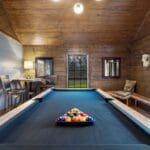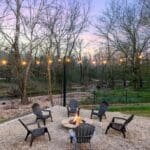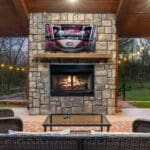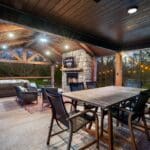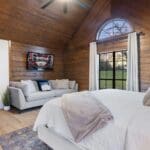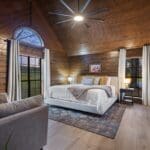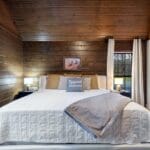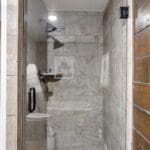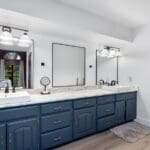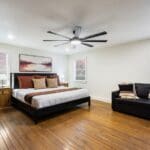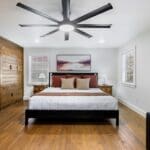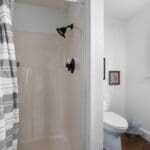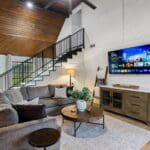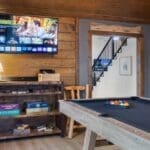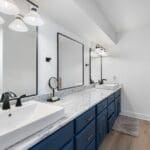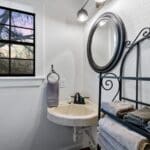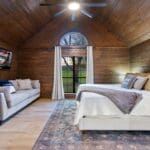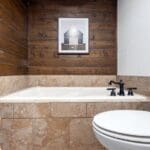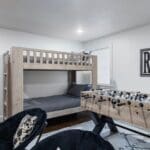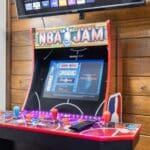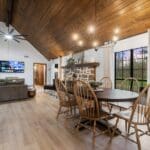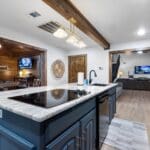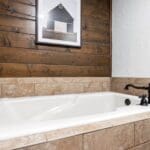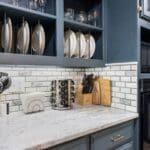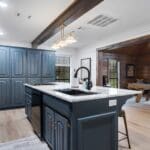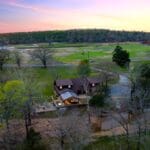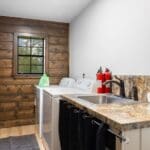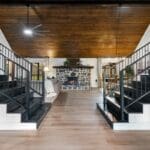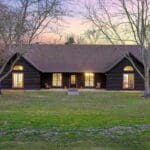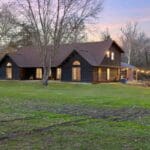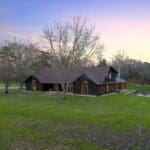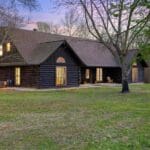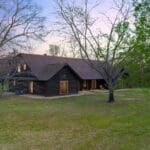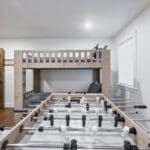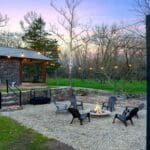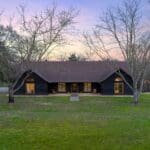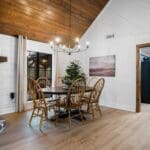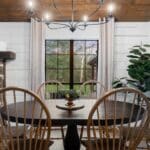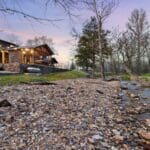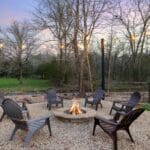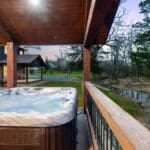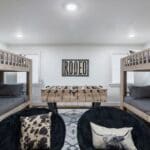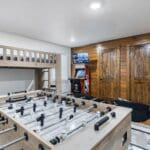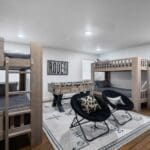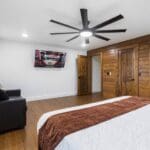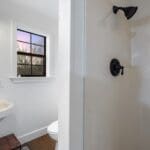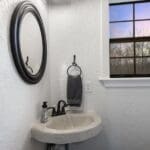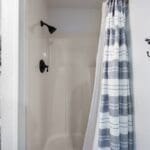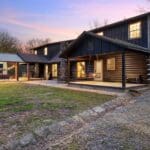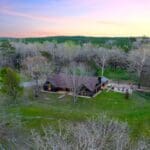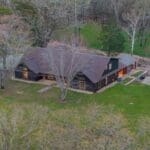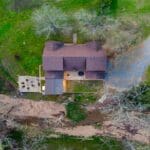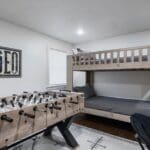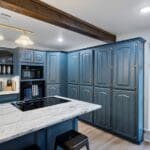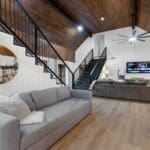Creekside Ranch
Cabin Highlights:
- 2.7 Acres with Flowing Creek and Pastoral Land
- Elegant Ranch Design with High End Amenities
- Creekside Sits on the Creek
- Sleeps Up To 12 Guests
- 2 Master Bedrooms & Game/Bunk Room
- 3.5 Bathrooms
- 2 King Beds, 2 Bunks(4 Twin Beds), 3 Sleeper Sofas
- Customr Kitchen and Kitchen Island
- Dining Table (seats 6)
- Kitchen Island (Seats 4)
- Den Area with 7-foot Pool Table
- Covered Porches with Outdoor TV and Gas Fireplace
- Outdoor Dining Table and Picnic Table
- Games – Foosball and Arcade Game
- Hot Tub
- Fire Pit with String Lights – Sitting Next to Creek
- Corn Hole Game
- 6 Smart TVs
- High Speed Wi-Fi
- Hulu TV Subscription
- Additional Car and Boat Parking
- 360 Degree Views
Navigation Link: https://maps.app.goo.gl/WeBFvLAchA4S5KVy6
Creekside Ranch
Exciting Ranch-Style Cabin on Creek | 3 bedrooms | 3.5 Baths | Sleeps Up To 12 | 2,538 Square Feet | 2.7 Acre Creek Lot | 2 Master Bedrooms and 1 Game/Bunk Room | Covered Hot Tub | Outdoor TV | Outdoor Fireplace, Dining Table, Picnic Table | Pool Table | Foosball table | Arcade Game | Original Stone Hearth with Gas Stove | Covered Porch Overlooking Creek | Fire Pit
Location: Creekside Ranch is located on a 2.7 creek lot in Pine Hills West. This scenic area is only 2 miles west of Hochatown, where you will find great dining, tourist attractions, and Beavers Bend Resort Park.
Creekside Ranch sits on a large 2.7 acres lot, overlooking a flowing creek! The outdoor areas are the perfect spot for exploring, relaxing and enjoying nature. The covered hot tub overlooks the creek, and the outdoor stone fireplace is a cozy spot to unwind and listen to the flowing waters of the creek. You will enjoy the outdoor porches and its comfortable outdoor furniture in front of the fireplace, with TV, Grill and Dining Table.
The cabin’s interior walls are white tung-n-grove contrasted with rich brown ceilings, offering a bright and soft ranch style appeal. The Creekside Ranch accommodates up to 12 guests with 1 master suite downstairs, one master suit upstairs and a bunk room upstairs. Two queen size sleeper sofas and 1 twin sleeper sofa provides additional sleeping. The Great Room’s Stone Hearth with a Gas Stove provides warmth with a glow. The kitchen is beautiful with soft blue, elegant cabinets and warm marble kitchen counters and island. The kitchen and island open to an inviting Den, with a 7 ft. Pool table and pub table.
The outdoor porches and fire pit overlook the creek with pastoral views across the acreage. Amazing sunsets frame the view across the creek. This high-end Ranch offers relaxation and fun – directly overlooking creek with Cornhole, and a Fire Pit for enjoying a nice campfire. A rejuvenating hot tub for unwinding after a day of adventures. The spacious deck area provides an excellent spot for stargazing. A gas grill is available for your culinary delights.
Creekside Ranch is Pet Friendly, includes Wi-Fi with 6 Smart TVs, and Hulu TV Subscription for both live and steaming options.
This unique ranch style cabin offers stunning scenery, space for walks and exploring the outdoors, and abundant wildlife. You will leave feeling completely refreshed and planning your next stay at Creekside Ranch.
Reviews:
Sarah (4/7/24 – 4/10/24) rating*****5/5 – We absolutely loved our time at Creekside Cabin! Relaxing Getaway. This cabin was everything we were hoping for and then some! The host has gone above and beyond to make sure you have everything you will need while here. To say we will be back is an understatement. Family tradition was started!
2023
Rondi (11/15/23 – 11/20/23) rating*****5/5 – We absolutely loved our time at Creekside Cabin! Stayed there with our son, his wife & the grandkids. What a joy to see our grandkids off their screens & out enjoying nature. They played in the creek, took walks around the area & finished every night sitting with us at the fire pit. The space was perfect for our needs – two master suites, bunk room for the kits. And, we cooked every day. The kitchen is well stocked for family dinners/celebrations. Sitting in the hot tub, having a glass of wind & hearing the running creek was the absolute best way to relax. We will DEFINATELY stay at Creekside Ranch again!
Lacey (10/13/23 – 10/15/23) rating*****5/5 – Our family enjoyed our weekend stay so much! The pool table was a huge hit! We also enjoyed the hot tub and fire pit. The cabin is beautiful and is laid out well for entertaining. There were plenty of towels, linens, and various odds and ends that one might need during their stay. We look forward to staying again in the near future!
Cabin Amenities
General Amenities:
- Overlooking Creek with 2.7 Acres
- High End Ranch Design – Open Floor Plan
- Explore the Creek and the Property
- Sleeps Up To 12 Guests
- Hot Tub
- 3 Bedrooms
- 2 Master Bedroom Suites
- 1 Game/Bunk Room
- 3.5 Baths
- Full Bath with Tub in Master Bedroom #1
- Full Bath with Shower in Master Bedroom #2
- Full Bath with Shower in Bunk Room
- One Half Bath downstairs
- Custom Kitchen with Island (4 Stools)
- Den with Pool Table
- Fire Pit with String Lights
- Outdoor Comfortable Furniture
- Outdoor Dining Table and Picnic Table
- Outdoor Gas Fireplace
- Outdoor TV
- Bunk/Game Room with Foosball, and Arcade Game
- Free Wi-Fi
- Drip Style Coffee Maker (Coffee Provided)
- Keurig (Bring your Pods)
- Hot Tub (drained and sanitized)
- Fully Equipped Kitchen
- Indoor gas fireplace/stove (seasonal Oct-Apr.)
- Washer and Dryer in Utility Room with Sink
- Gas Grill (propane provided)
- Charcoal Grill (bring your charcoal)
- High Speed Internet
- Central Heat and Air
Beds and Baths
- 1 King Master Downstairs
- 1 King Master Upstairs with Additional Sleeping
- 1 Game/Bunk room with 2 bunks (4 Twins)
- 2 Full Bathrooms with Showers
- Master Bath Downstairs includes soaking tub and Shower
- 1/2 bath downstairs
- Clean Bed and Bath Linens
- 3 Sleeper Sofas (2 Queen, 1 Twin)
Entertainment & Games
- Entertainment
- 6 Smart TVs
- Hulu Subscription – Streaming and Live TV
- Games
- 7ft Pool Table
- Foosball table
- Arcade game
- Board Games
- Cornhole
Kitchen & Dining
- High End Cabinets and Granite Counters
- Fully Equipped Kitchen with Island (4 Bar Stools)
- Dining Table (seats 6)
- Kitchen Island (Seats 4)
- Refrigerator with Ice Maker
- Regular 12-Cup Coffee Maker & Toaster
- Keurig (Bring your Pods)
- Cookware, Dishes and Flatware
- Dishwasher, Microwave & Crockpot
- Full-Size Appliances
Outdoors
- 2.7 Acre Lot
- Fire Pit with String Lights (firewood provided year-around)
- Covered Porch Areas Overlooking Creek and Pastoral View
- Outdoor Dining Table
- Gas Grill (Propane Provided)
- Charcoal Grill (Bring Charcoal)
- Outdoor Furniture
- Hot Tub on Porch Overlooking Creek
- Wildlife Viewing
- 360 Degree Views
- Boat Parking
Do you have questions about Creekside Ranch?
Call 580-306-6700 for more information, or email info@brokenbowlakecabinrentals.com
Make A Reservation, Send Inquiry, or Get a Quote for this Cabin
*For a Quick Quote, enter the Arrival Date, Departure Date, and Number of Guests (Adults/Children)
Please click here to Make a Reservation or Send an Inquiry for a different cabin.
